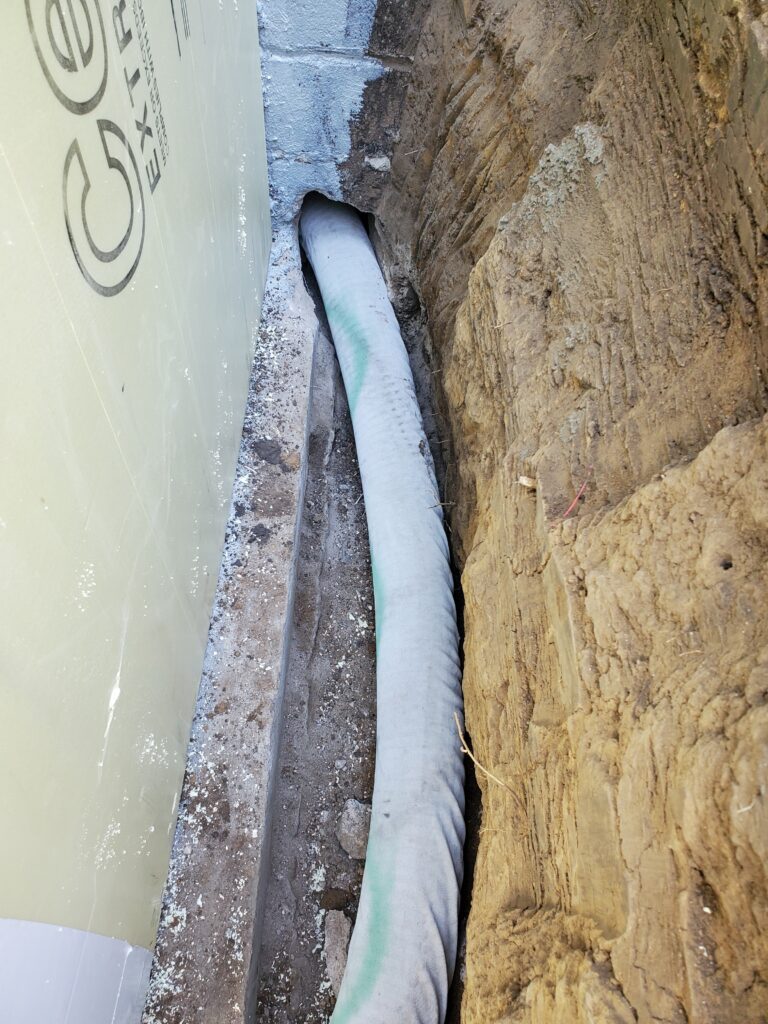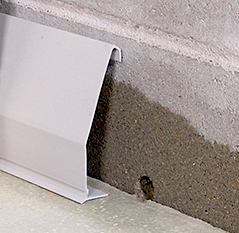Moisture in basements is a common problem. Unfortunately it’s often not well understood or properly treated. Significant health problems can result as mold and mildew can grow in damp carpets and under wall coverings. The good news is these basement water problems can be solved.
Let’s go through the typical causes of, and best remedies for, basement moisture problems.
TYPICAL CAUSES OF BASEMENT MOISTURE PROBLEMS
Inadequate grading
If the ground around a foundation is level or slopes toward the house, water pools next to the foundation and seeps into the basement. The solution here is to grade the yard so it slopes away from the foundation.
Defective or missing gutters and downspouts
Missing gutters and downspouts cause rainwater to be directed toward the foundation perimeter. A downspout that doesn’t extend into the yard or utilize a splash block – to disperse water – deposits a huge volume of rainwater from the roof in a single concentrated location near the basement. Extensions should discharge water at least 4 feet beyond the foundation wall.
Improperly designed window wells
Window wells act like a drain right next to the basement wall. They are often improperly built so water is directed toward rather than away from the foundation. Adding drain tile from the base of the window well to the footing or into an existing drain tile system should solve this problem.
Ineffective drain tile and sump pit
A lot of existing houses simply have no drainage system at all. This is from a time before basements were used as living areas. Further, systems can fail for a number of reasons, such as collapse of the pipe, clogging of the pipe with silt and/or tree roots or a broken connection to the sump. The sump pit typically contains a pump designed to move water outside the home. This pump will eventually wear out.
Improper drainage with in floor air ducts
If heating ducts are installed beneath a basement floor slab, the drainage system may be improperly installed on top of the ducting. In this configuration the duct essentially becomes the drainage system. Standing water in the air duct can pose potentially serious health consequences from mold. To fix this the drain tile system needs to be re-located underneath the heating ducts.
Structural cracks
Concrete foundations usually develop some cracks. Cracks can be severe if floor joists are not properly connected to the foundation which permits the wall to move. Also, cracking can be caused by soil settling. Places where walls meet rigid structures like the fireplace often crack as well. Usually, a drainage system removes the water from cracks, but repair may be necessary.
SOLUTIONS TO BASEMENT MOISTURE PROBLEMS
The best approach is to do the things that are easy and low cost first. Then proceed in a logical order doing the next least costly technique with the most likely positive result.
The simplest and least costly techniques are to remove excessive internal moisture sources in the basement such as humidifiers, cooking surfaces, and so on. Also, make sure to properly ventilate clothes dryers and bathrooms.
Dehumidification is not a permanent solution
Dehumidification can be used as a means of reducing humidity and odor in a basement, but it is not a permanent nor complete solution. In fact, a dehumidifier may cause more damage. By drying out the basement air, moisture is drawn into the basement more rapidly causing efflorescence and spalling of concrete and further damage to interior finishes.
Interior membrane or coating is a temporary solution
It is appealing to solve a basement moisture problem with a membrane or coating on the inside. It’s less expensive than a drainage system and seems to work for a time in some cases. The water is still there, however, and eventually these systems deteriorate or simply redirect the water to another pathway into the basement.
Recommended approach
Evaluate the gutters, downspouts and surface grading around the house. These should be corrected first and may solve the problem. Then, if a moisture problem persists, proceed with an exterior or interior drainage system.
Installing an exterior drainage system at an existing building is the most costly, but also the most effective water control approach. This requires digging up the area around the foundation and rebuilding it similar to a new house installation. It also requires digging up shrubs and other obstacles around the house like decks.

Free-draining membrane or board
It can be expensive to haul rock or sand to a site for backfilling purposes. Instead, a drainage mat can be placed against the foundation wall and then backfilled with any soil on site. The drainage must have a free-flowing path to the drain pipe.
Draining to a sump
All exterior drainage systems must drain to a sump that can be pumped out. All sumps must have an airtight, childproof cover.
INTERIOR DRAINAGE SYSTEMS
In most cases when water is entering the basement, an interior drainage system is installed.
Interior drainage system above the floor

The simplest and least costly approach is a drainage channel attached to the wall where the floor and wall meet. Water is collected and drained into the sump basin.
This system is often used on a poured concrete wall with cracks. However, it does not solve the problem in concrete block walls because water remains in the block cores at floor level. With this approach, water is not completely removed from the space. The result is that humidity, mold and mildew can still be a problem.
Another issue is this system cannot drain groundwater from under the floor slab. Also, since the floor is level it can be difficult to direct water into the sump basket and water can pool behind the drainage channel.
Interior drainage system in the edge of the basement floor
Another technique is to place a drainage channel at the base of the wall on top of the footing. This requires removing and then replacing the concrete along the edge of the basement floor. The drainage channel is connected to a drain pipe leading to the sump.
This approach can be effective for concrete masonry walls with water problems because it drains the block cores completely. Holes must be drilled at the base of every block core to permit drainage.
This system can run into the same problem as the one mentioned above. Since the footing is level the water is not encouraged to flow in any particular direction and often pools inside and around the channel as seen in the accompanying picture.
Interior drainage system under basement floor next to the footing
The most effective of the interior drainage systems (according to the University of Minnesota) is a rigid drain pipe installed inside the footing. This requires removing and replacing concrete about 18 inches from the wall. By placing the drain pipe beneath the slab, water drains to a lower level.
A key component for moving water from the block to the drainage field, is a plastic sheet with raised feet offering a less restricted flow of water. A number of contractors use dimpled plastic sheeting placed at the base of the wall and across the footing. Dimpled sheeting permits free drainage from the wall, across the footing, through the drainage field, into the drain pipe, and on to the sump. It is less expensive than many specialized drainage channel systems.
It is recommended that this approach be combined with an active soil gas management system that connects with the sump and perimeter drain pipe.
An active sub-slab depressurization system including a washed-rock layer below the slab is recommended. This draws moist air from beneath the slab and can help to reduce the amount of moisture that enters the home through openings in the slab. It also assists in controlling radon and other soil gasses. Sumps and other open connections to the soil outside the foundation and below the slab should be sealed.
CLOSING THOUGHTS
Standard Water Control installs a rigid pvc drain tile system that is properly sloped to the sump. It’s the same as the system mentioned above with the noted addition of our patented Diamond Drainage Board in place of dimpled sheeting. Dimpled sheeting leaves gaps between the wall and the sheeting where you can experience soil odors, creepy crawlies, and soil gasses. Our product addresses this, making it ideal for installing a sub-slab depressurization system.
Please don’t hesitate to contact us with any questions or to schedule a free, no obligation consultation and estimate.
